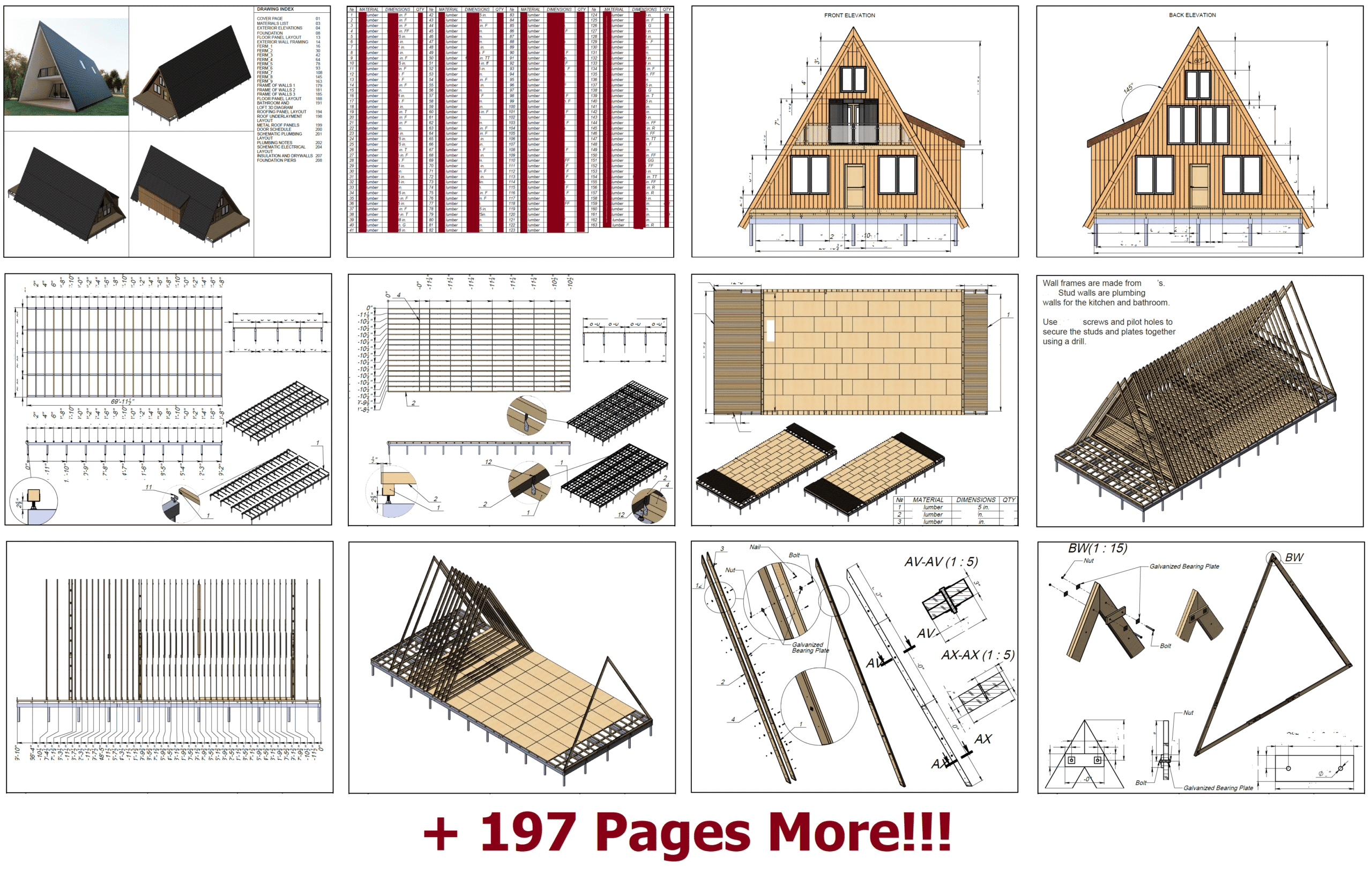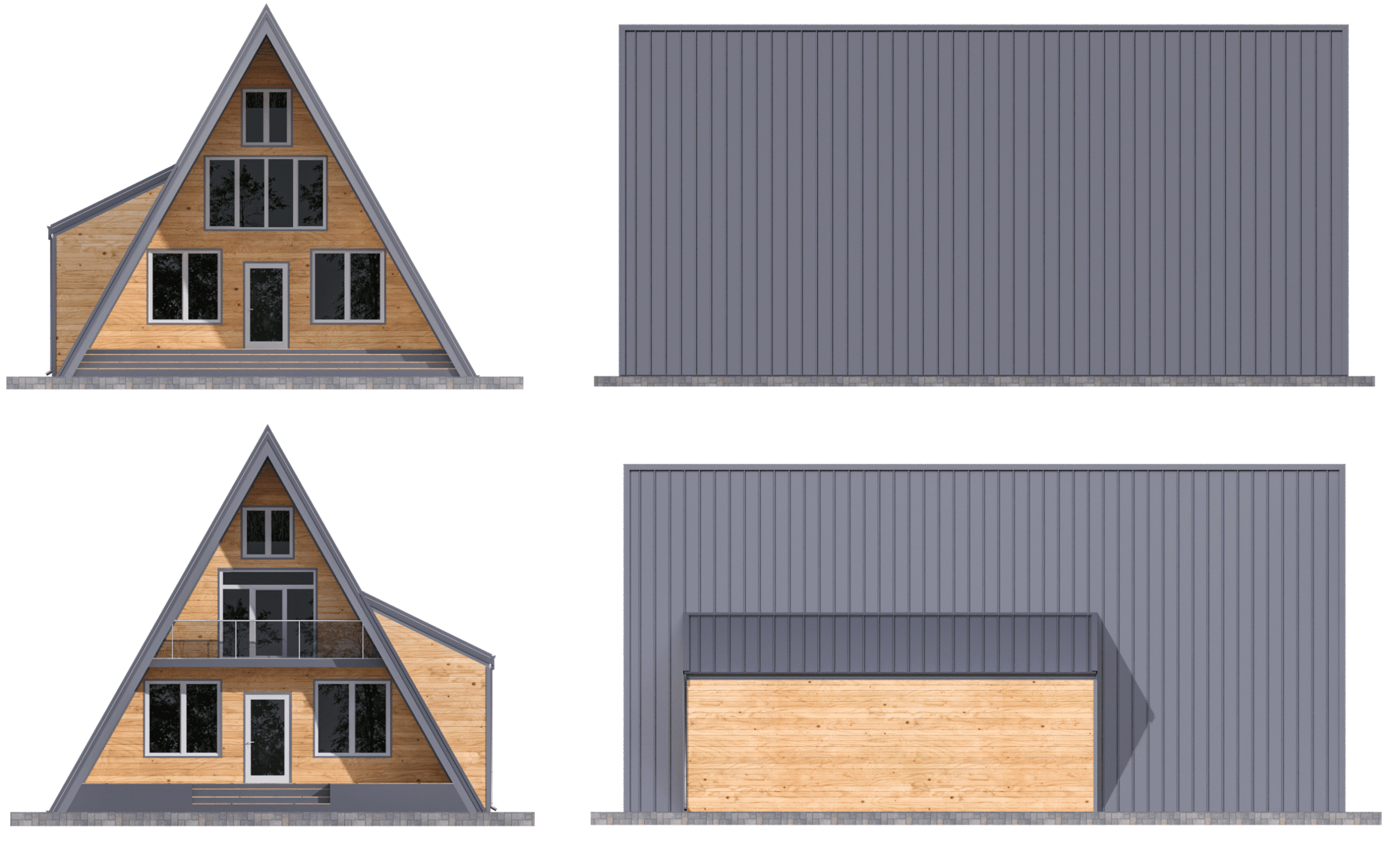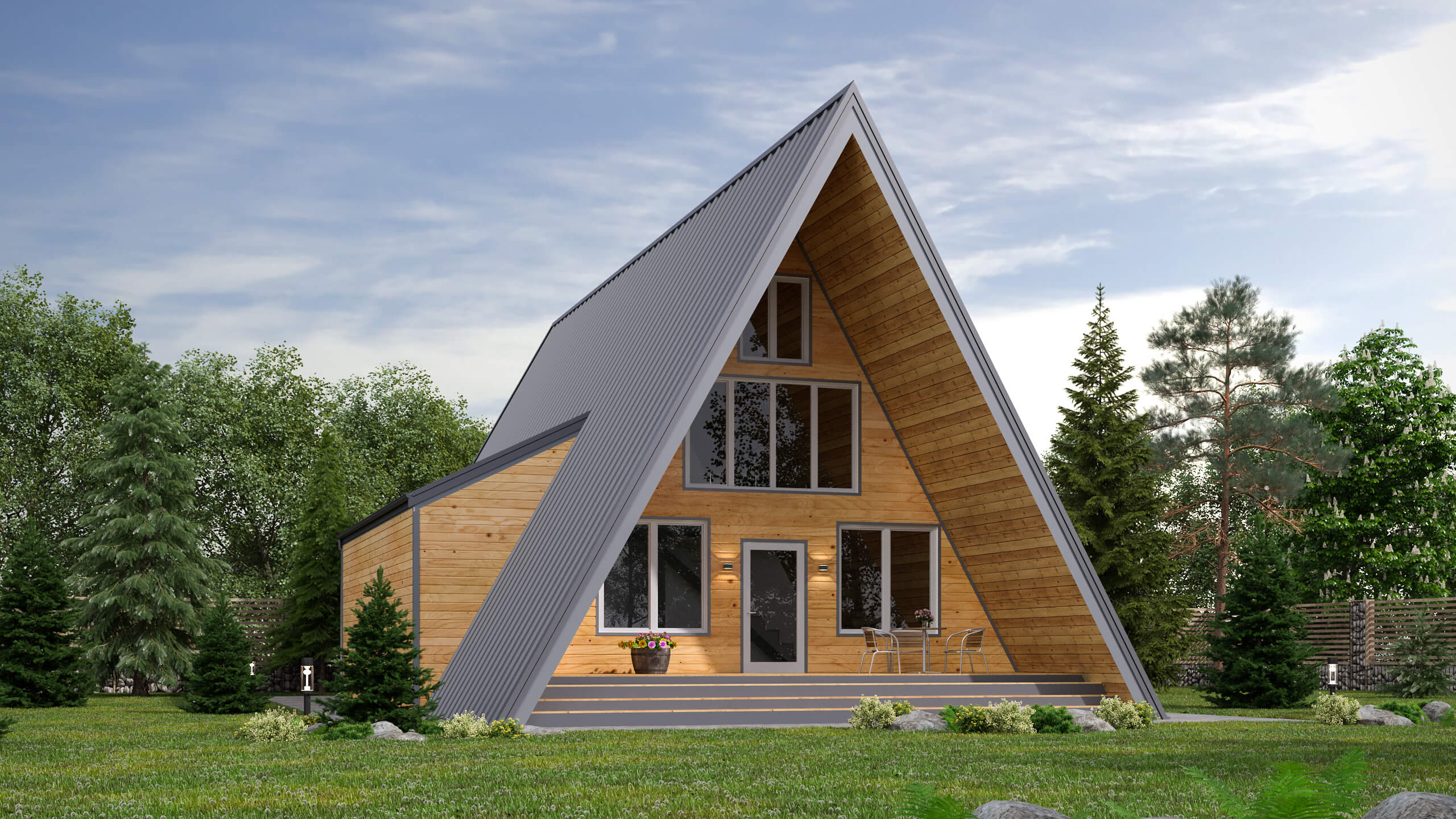House Plan 9999
32’x70′ Modern A-Frame Cabin DIY Build Architectural Plans Blueprint, 209 pages of detailed information and instructions

Level One
click for gallery
Level Two
click for gallery
Plan Pricing from $144.95
Get Today's Discount Promo Code
Total price: 0.00 $
| Beds: | 3 |
|---|---|
| Baths: | 1 |
| Width: | 70' |
| Depth: | 32' |
| sq ft: | 1664 |
| Foundation Type: | Crawlspace |
| Units: | Imperial Units |
| Garage Bays: | No Garage |
| House style: | A-Frame, DIY Plans |
| Plan Type: | House |
Explore our comprehensive Architectural Plans Home Package, a DIY dream for crafting your 32’X70′ Modern A-Frame Cabin. This detailed 209-page blueprint includes essential plans such as Foundation, Floor, Electrical, Plumbing, and more. With imperial unit dimensions, the package ensures accuracy. Enjoy versatile living spaces, including a spacious living room/kitchen, two restrooms, a bathroom, and multiple verandas/terraces on both floors. Build your dream cabin with confidence, armed with our meticulously designed plans, perfect for any DIY enthusiast.
PLANS INCLUDE :
- Materials List
- Floor Plans
- Elevations Plans
- Roof Plan
- Electrical Plan
- Plumbing Plan
- Foundation/Roofing Details
- Door/Window Schedule
- Fully dimensioned and annotated
- Porches
FEATURES :
- Living room / Kitchen (On The Ground Floor)
- Restroom (On The Ground Floor)
- Bathroom (On The Ground Floor)
- Veranda/Terrace (On The Ground Floor)
- Living room (On The Second Floor)
- Restroom (On The Second Floor)
- Veranda/Terrace (On The Second Floor)
Specifications:
- Total Building Area: 2240 sq ft
- Building Footprint: 2240 sq ft
- Number of Stories: 2
- Living Area: 1664 sq ft
- Porch Area: 576 sq ft
- Foundation Types: Crawl Space Foundations
- Exterior walls: A-framing/2’x6”
- Max Ridge height: 29’ 6 5/8”
- House width: 70’
- House depth: 32’
- Bedrooms: 3
- Full Baths: 1
- Roof framing: A-framing
- Main Ceiling height: 27’ 7 9/16”
The plan is provided for personal use only and is copyrighted by BestHomesPlans.
Commercial use or redistribution is strictly prohibited.
Thank you, and Good Luck)
Materials List (For reference only)
Floor Plans
Elevations Plans
Roof Plan
Electrical Plan
Plumbing Plan
Foundation/Roofing Details
Door/Window Schedule
Fully dimensioned and annotated
Porches
- Read About Plan
- Ask a Question
- Tell a Friend
- Photo Gallery
Photo Gallery of House Plan 9999



Searching for House Plans
It’s almost everyone’s dream to reside in a modern home that offers a blend of absolute luxury and sophisticated living. Unfortunately, finding a ready-made house that meets your specific requirements can be a big challenge. You have to talk to several real estate agents as you move from one office to the next in search of the ideal home offering. On the face of it, this could be a long and protracted journey.
The process of searching for modern house plans is now a click away thanks to our user-friendly online service. Whether you want a plan for a 500-sq. ft. home or a 4,000-sq. ft. condominium, you’ll find that we make finding a house design easier than ever. All you have to do is to fill out the search form on our website by entering your preferred square footage. For customized results, you can filter your search by including the number of bathrooms, bedrooms, garage bays and stories.
Moreover, you can customize any of the available plans to fit your lot and lifestyle needs. For instance, if you want an additional bedroom or a larger bathroom, our partner architects and designers can make these adjustments seamlessly at an affordable cost.
Ask A Question About House Plan 9999
Ask A Question
Thank you!
Your email has been sent
