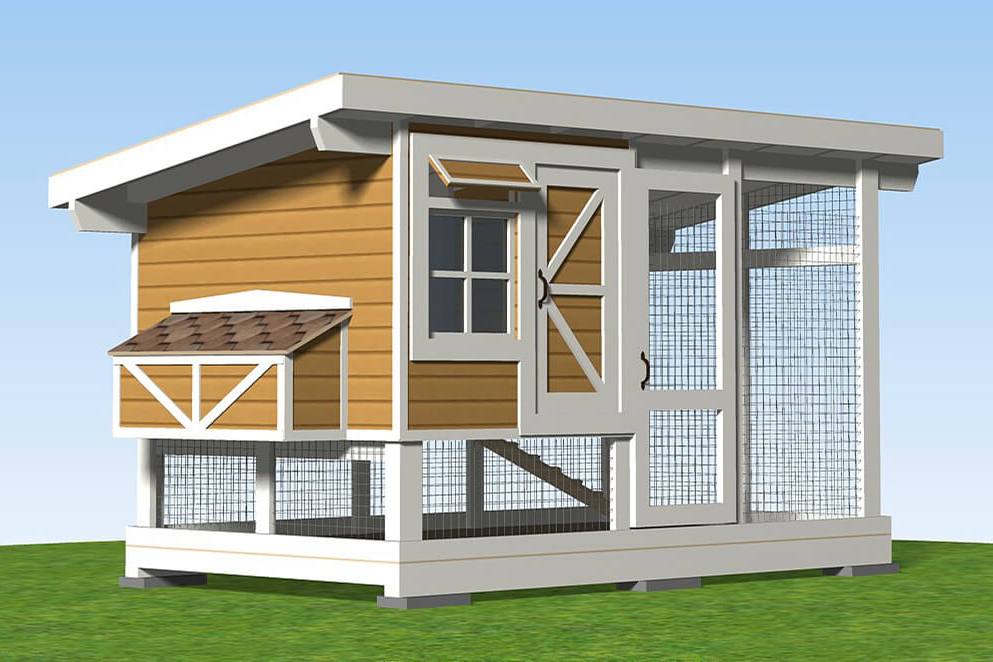Chicken Coop Plan 40001
12’x6′ Walk-In Chicken Coop Plan 79 Pages, SUPER Detailed DIY step-by-step PDF File
Plan Pricing from $39.95
$49.95
Get Today's Discount Promo Code
Total price: 0.00 $
| Width: | 12' |
|---|---|
| Depth: | 6' |
| sq ft: | 72 |
| Units: | Imperial Units |
Looking for the perfect chicken coop plan? Look no further!
Our 12′ x 6′ chicken coop plan offers a cozy and stylish home for your feathered friends. With a beautiful and functional two-tier design, your chickens will be comfortable and safe no matter the weather. This versatile coop is designed to house up to 12 birds and has all the amenities you need to keep them happy and healthy.
The coop features two doors, one leading to the aviary and the other to the cage, making cleaning and egg collection a breeze. The structure also boasts two small ventilation windows on each side for optimal airflow. The design is fully protected from predators, ensuring the safety of your flock.
Chickens need plenty of space to lay their eggs, and our plans have considered that, with at least one nesting box provided for every three hens.
Our SUPER DETAILED (79 PAGES) step-by-step instructions make building the coop easy, allowing you to construct it yourself without the need for a contractor.
What is included:
- Foundation plans
- Floor, wall, and roof framing
- Walls sheathing/insulation
- Nesting boxes and roosting bars assembly
- Doors construction
- Ventilation and light windows
- Door/window schedule
- Roof plan
- Full material list ( WITH EXACTLY QUANTITY AND PRICE OF EACH PART)
- All dimensions are in imperial units (feet and inches).
With this chicken coop plan, you can provide a beautiful and functional home for your feathered friends while enjoying fresh eggs for breakfast every day.
The plan is provided for personal use only and is copyrighted by BestHomesPlans.
Commercial use or redistribution is strictly prohibited.
What’s included
- Read About Plan
- Ask a Question
- Tell a Friend
- Photo Gallery
Photo Gallery of Chicken Coop Plan 40001
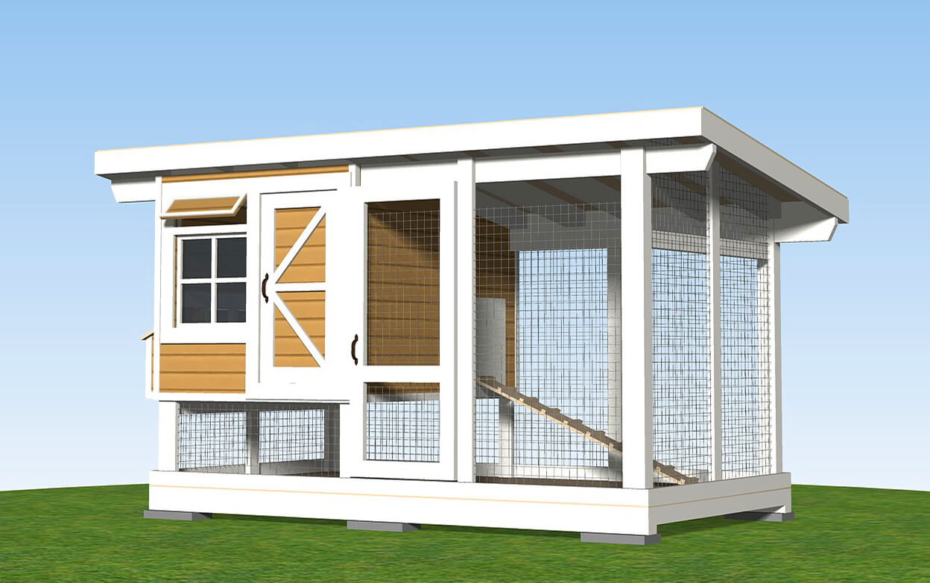
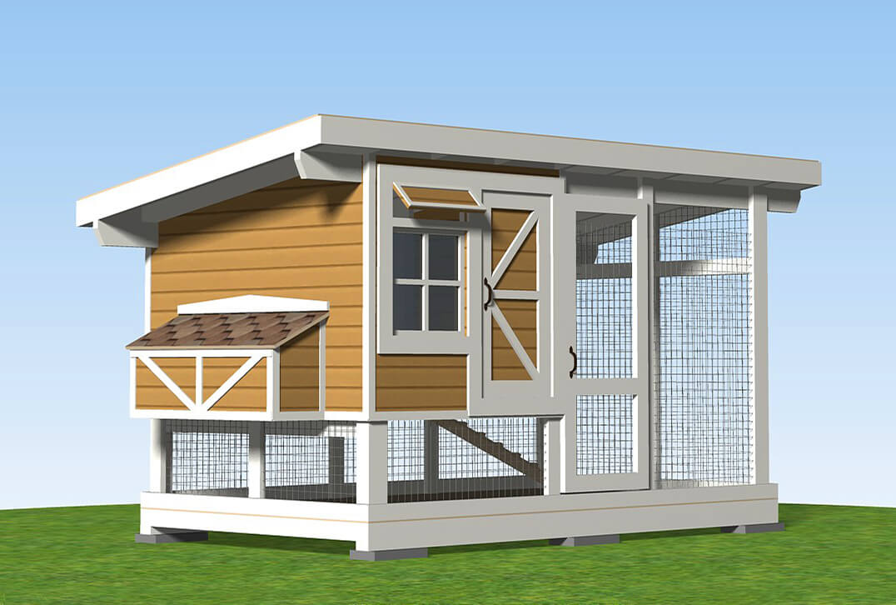
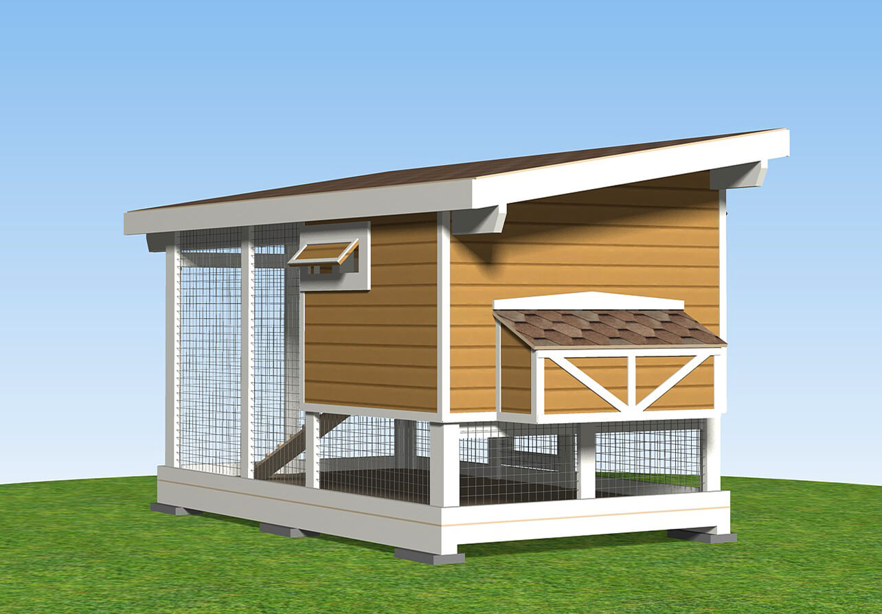
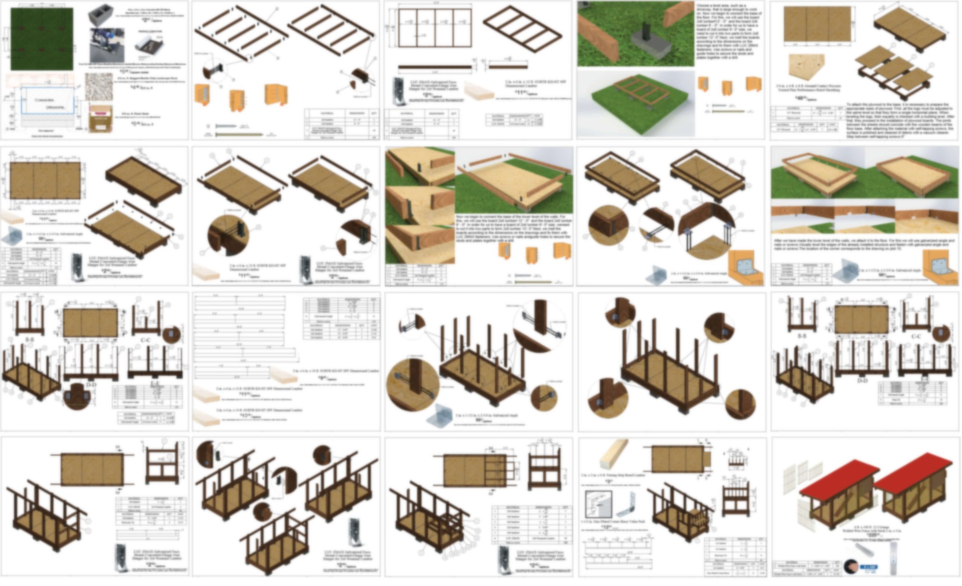
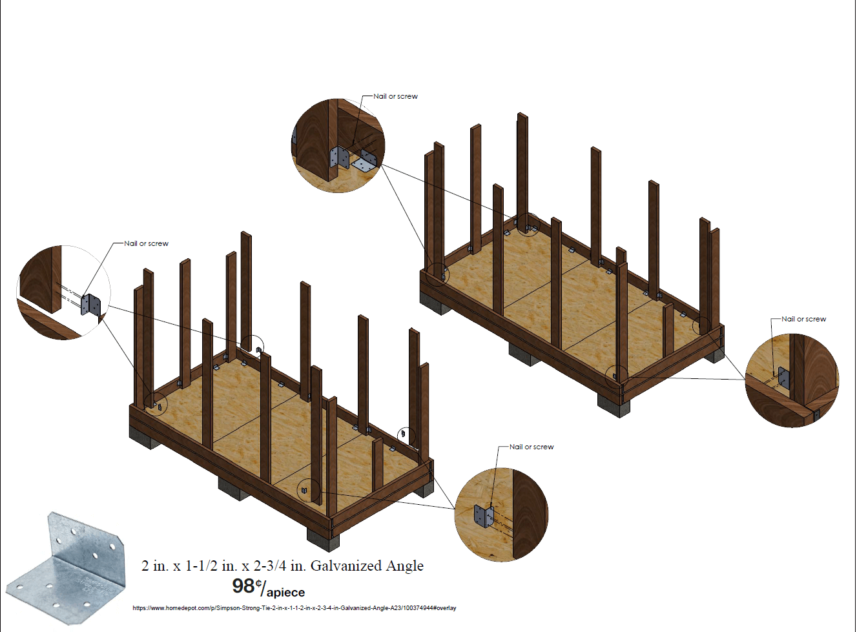
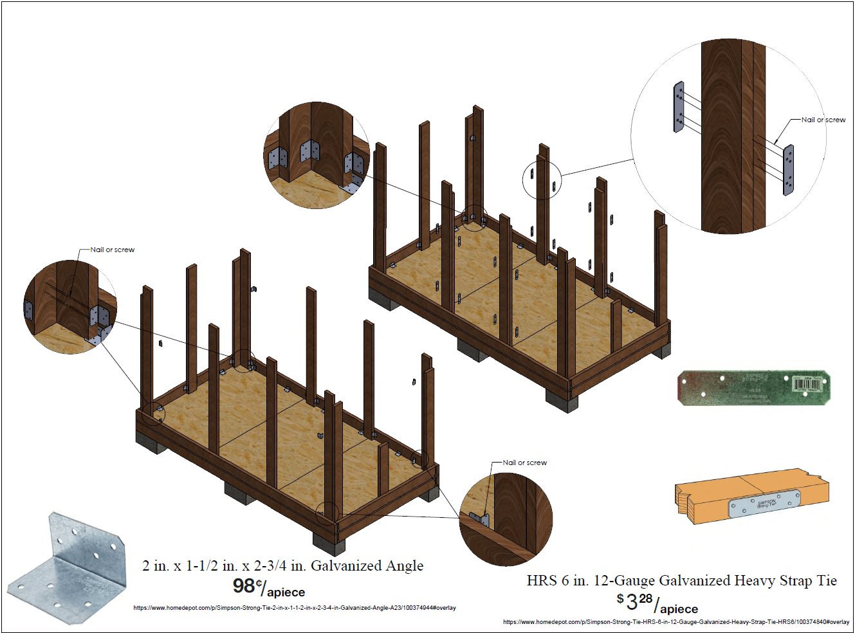
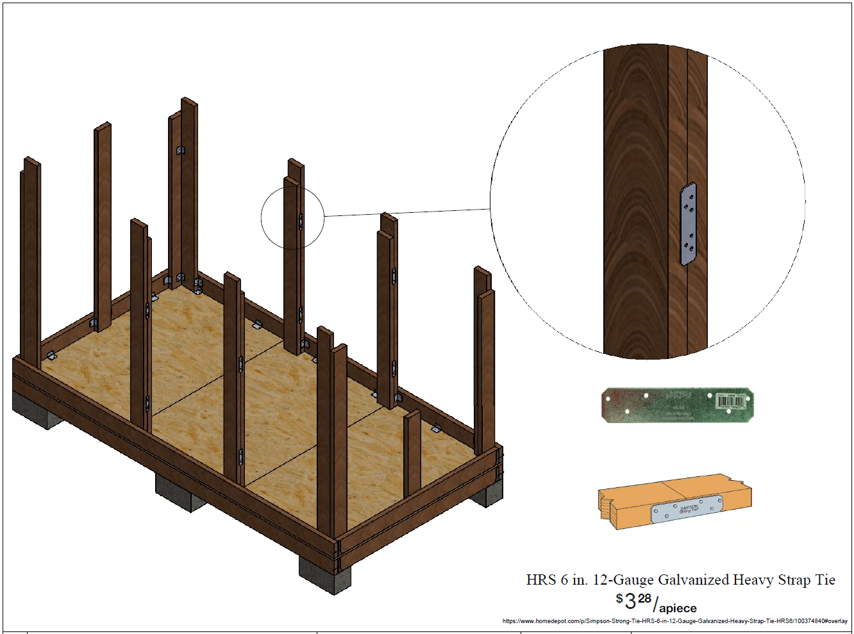
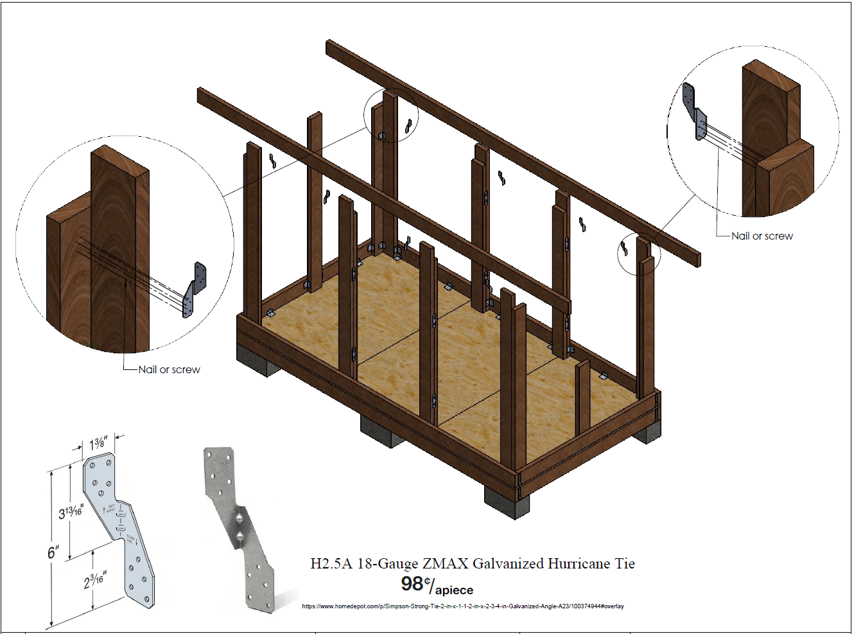
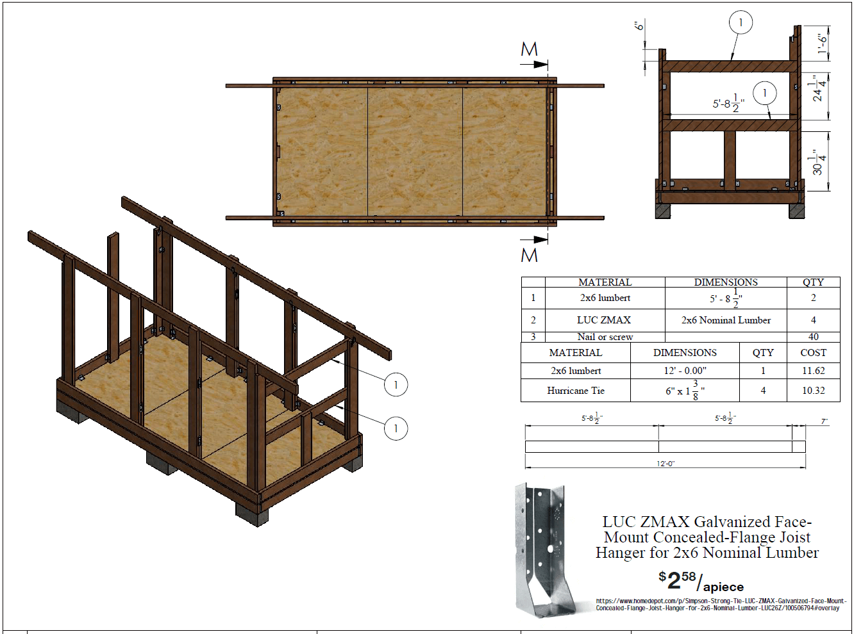
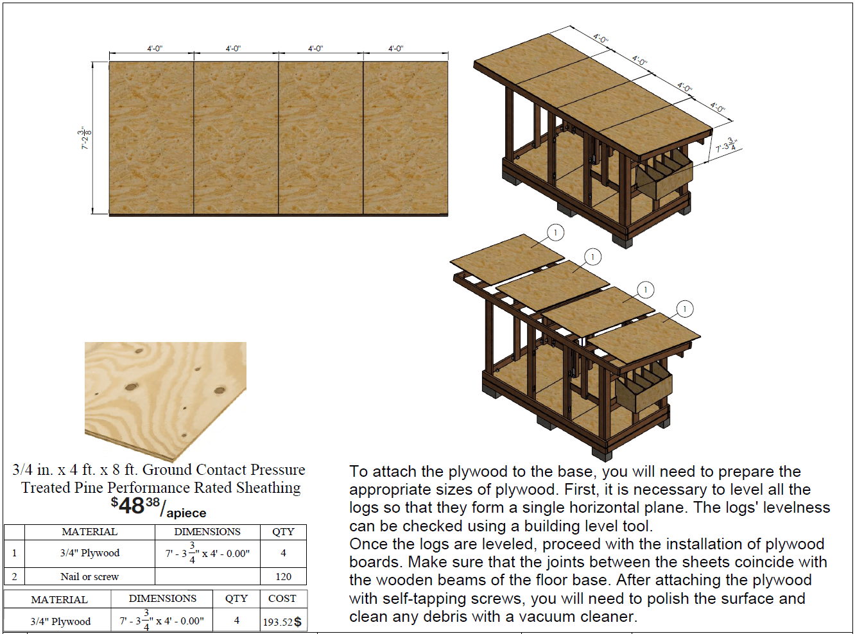
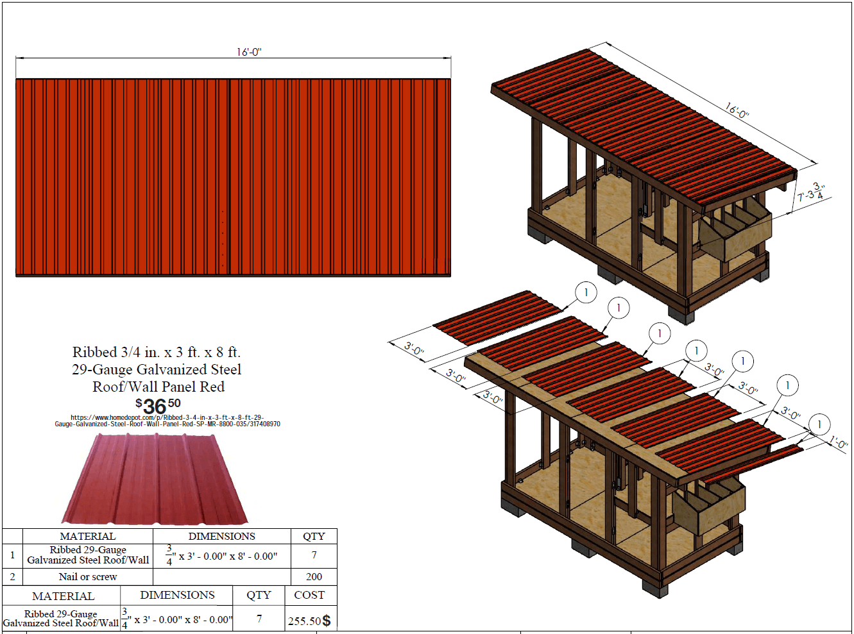
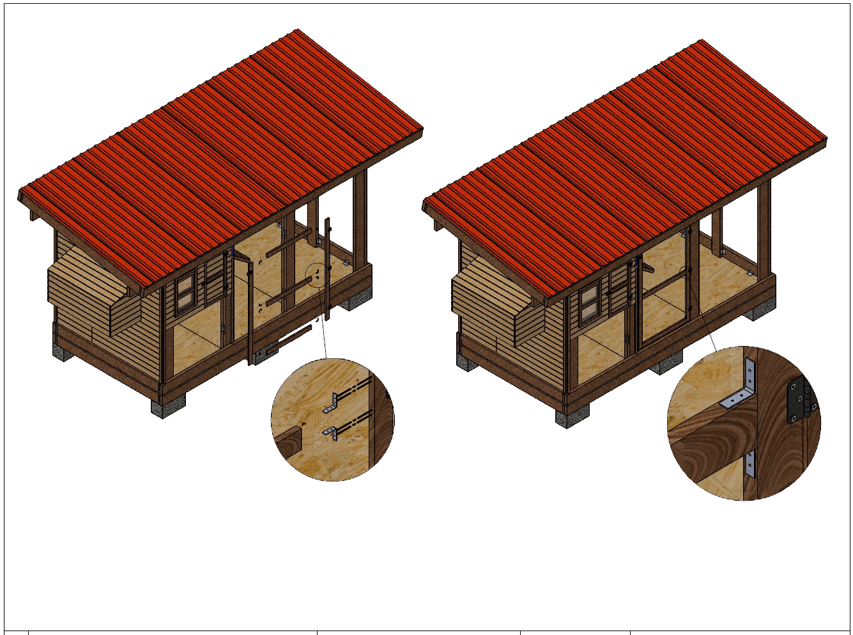
Searching for House Plans
It’s almost everyone’s dream to reside in a modern home that offers a blend of absolute luxury and sophisticated living. Unfortunately, finding a ready-made house that meets your specific requirements can be a big challenge. You have to talk to several real estate agents as you move from one office to the next in search of the ideal home offering. On the face of it, this could be a long and protracted journey.
The process of searching for modern house plans is now a click away thanks to our user-friendly online service. Whether you want a plan for a 500-sq. ft. home or a 4,000-sq. ft. condominium, you’ll find that we make finding a house design easier than ever. All you have to do is to fill out the search form on our website by entering your preferred square footage. For customized results, you can filter your search by including the number of bathrooms, bedrooms, garage bays and stories.
Moreover, you can customize any of the available plans to fit your lot and lifestyle needs. For instance, if you want an additional bedroom or a larger bathroom, our partner architects and designers can make these adjustments seamlessly at an affordable cost.
Ask A Question About Chicken Coop Plan 40001
Ask A Question
Thank you!
Your email has been sent
